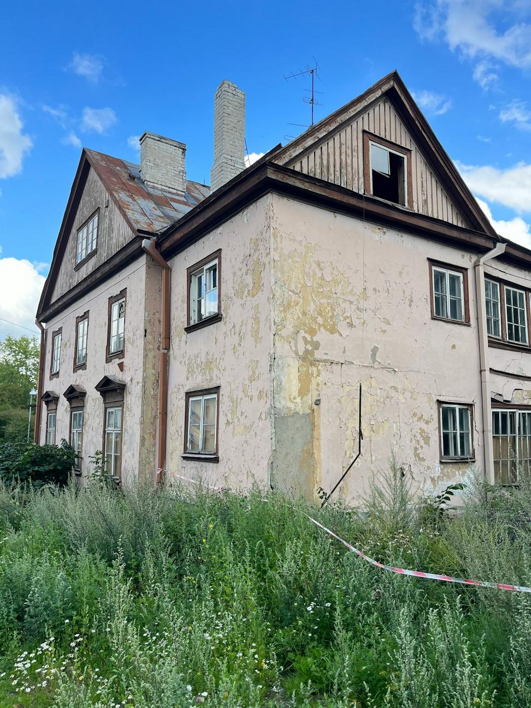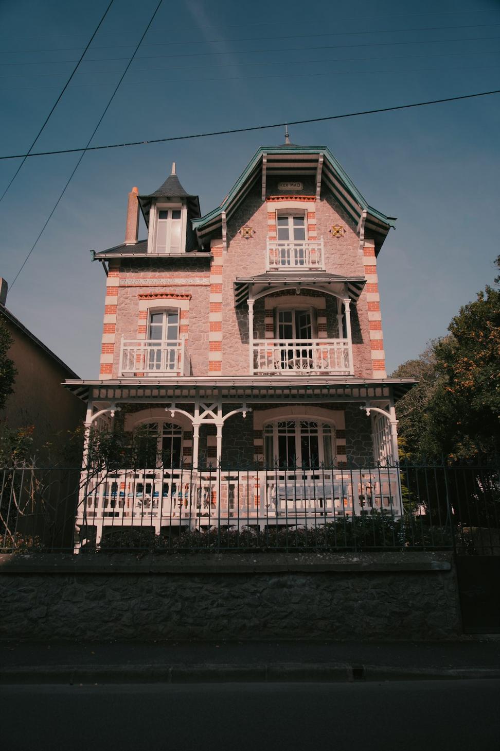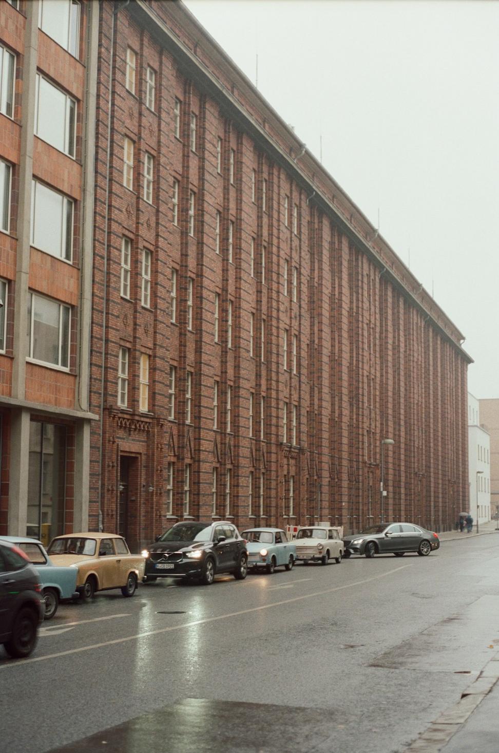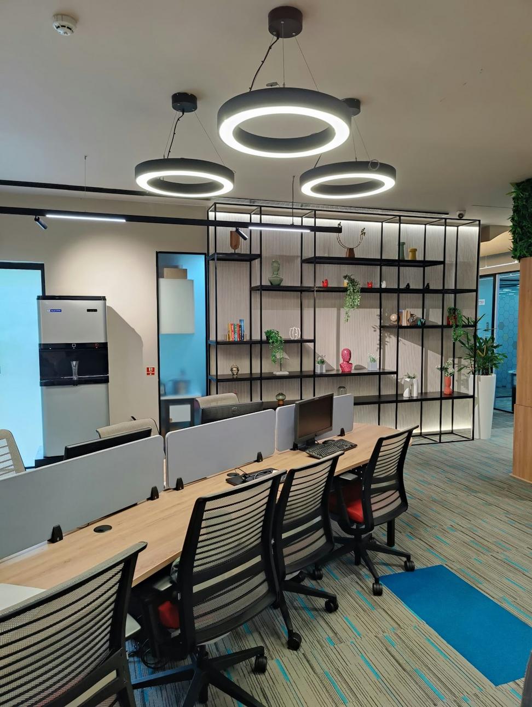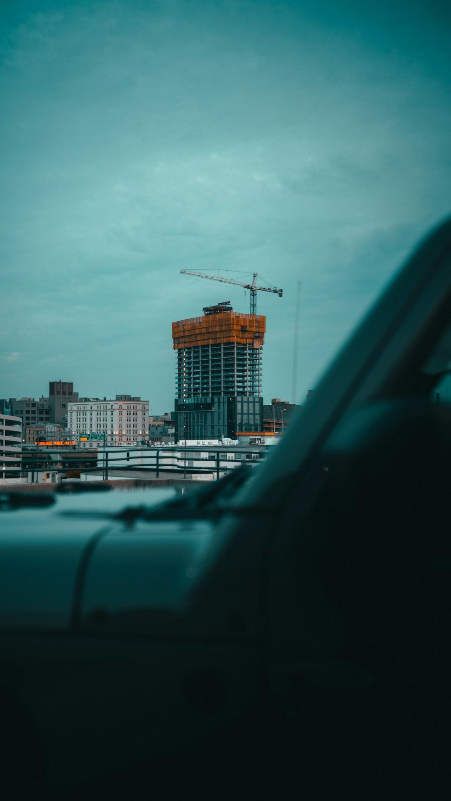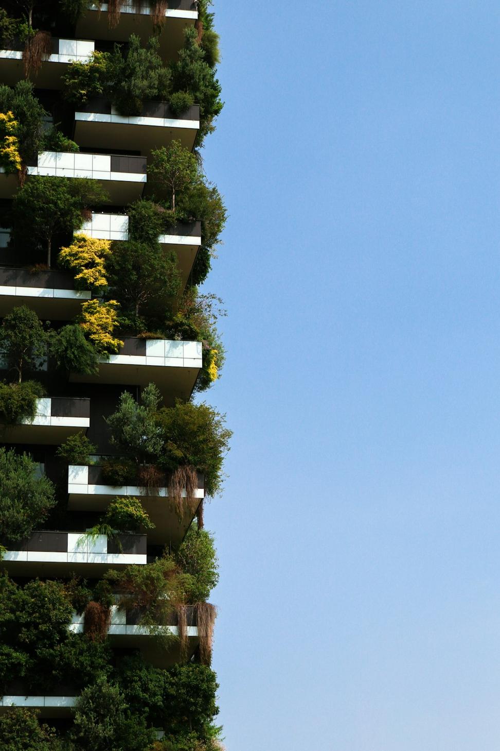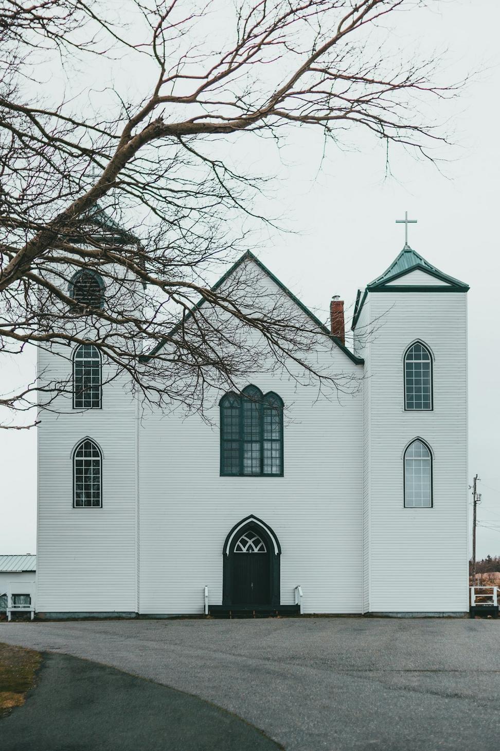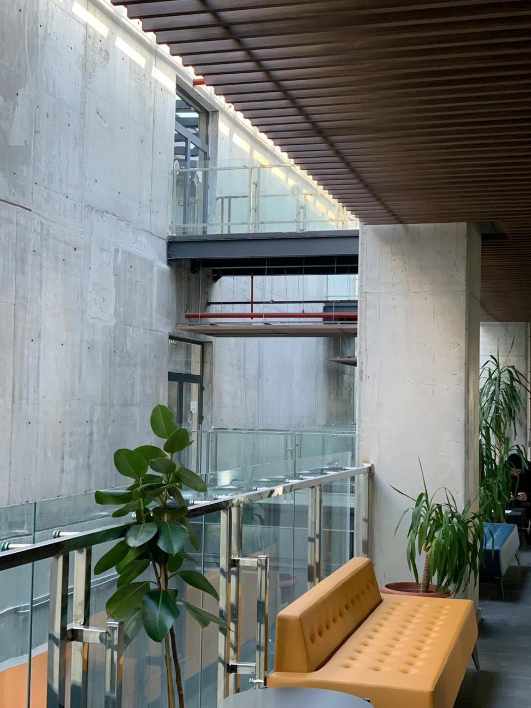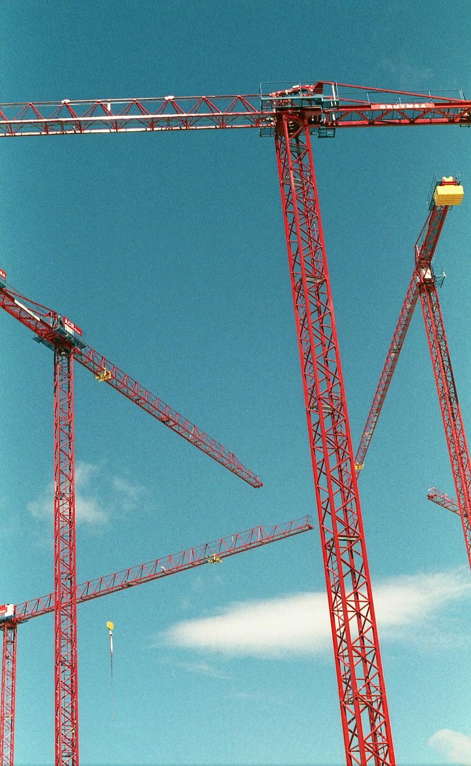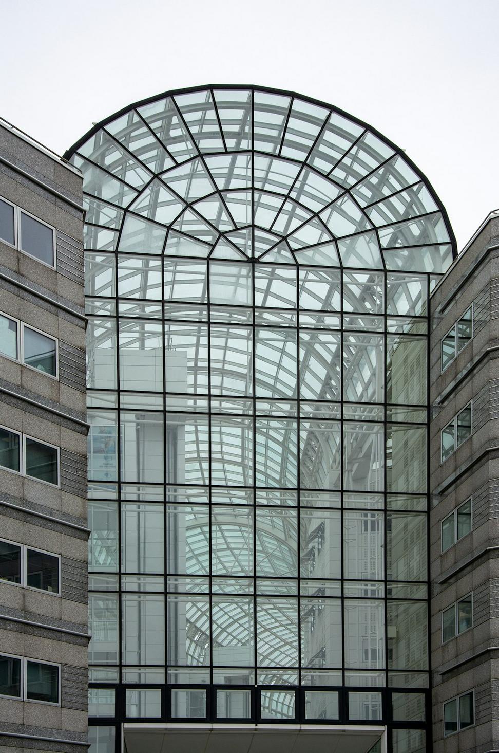The Cabbagetown Victorian Revival
This one almost broke us - found it half-collapsed with decades of "creative" renovations piled on top. The original 1887 structure was buried under layers of questionable decisions.
Construction Phases:
Structural Assessment & Demolition
Spent 3 months just figuring out what we could save. Turned out the original brick was solid - everything else, not so much.
Foundation & Structural Reinforcement
Had to underpin the whole foundation. Winter hit early that year, which wasn't fun for anyone involved.
Heritage Details & Modern Systems
Restored the original crown mouldings while sneaking in geothermal heating. The city heritage board actually smiled at our plans.
Liberty Village Warehouse Conversion
A 1920s garment factory that sat empty for 15 years. The owner wanted modern office space but didn't wanna lose that industrial character - challenge accepted.
Build Journey:
Environmental Remediation
Yeah, found some nasty stuff. Took 4 months to clean everything properly - old factories always surprise you.
Steel & Glass Insertion
Added a glass atrium right through the middle. The structural engineer thought we were crazy, but it worked out beautifully.
Sustainable Systems Integration
Solar panels on the roof, rainwater collection, triple-pane windows that don't look out of place. LEED Gold certified.
Leslieville Passive House Trio
Three narrow townhouses on a tricky infill lot. The neighbors were skeptical at first - they wanted something that'd fit in, not stick out like a sore thumb.
How We Got There:
Site Prep & Deep Foundations
Narrow lot meant every inch mattered. We went deep with the foundations so we could maximize living space above grade.
Passive House Envelope
Triple-glazed everything, airtight construction that took forever to get right. Worth it though - heating bills are basically nothing.
Rooftop Gardens & Solar
Each unit got a green roof garden plus solar panels. The families that moved in are growing actual vegetables up there.
St. James Community Hub
When a 1905 church lost its congregation, the neighborhood came together to save it. They wanted a community space that honored its past but actually worked for today's needs.
Transformation Steps:
Heritage Preservation Planning
Worked closely with heritage consultants to figure out what stays, what goes. Those stained glass windows? Non-negotiable keepers.
Interior Reconfiguration
Carved out flexible meeting spaces, a commercial kitchen, and a library while keeping that soaring main hall intact. Acoustics were tricky.
Accessibility & Modern Amenities
Added an elevator in the old bell tower shaft - clever solution that didn't mess with the exterior. Plus energy-efficient HVAC hidden in the rafters.
King West Tech Campus
Still wrapping this one up - a ground-up commercial build for a growing tech company. They wanted collaborative spaces that don't feel like your typical soul-crushing office tower.
Current Progress:
Foundation & Core Structure
Complete - Six-story steel frame went up faster than expected. Concrete core's solid as a rock.
Envelope & Glazing Installation
In Progress - Installing the curtain wall system right now. High-performance glass that'll cut energy costs in half.
Interior Fit-Out & Landscaping
Upcoming - Next spring we'll tackle the interiors and that rooftop terrace with native plantings.
